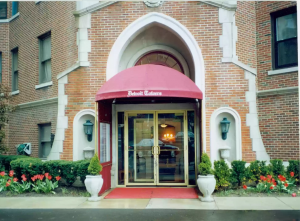Enjoy a tour of the inside of Detroit Towers!
Our foyer as you enter the building.
The entrance hall chandelier.
Our octagonal lobby.
The lobby from inside the elevator car.
Step into the passenger elevator
Typical A-Unit floor plan
Typical B-Unit floor plan
An A-Unit Foyer-Entrance
A B-Unit Foyer-Entrance
An A-Unit Living Room and Fireplace
A B-Unit Living Room and Fireplace
An A-Unit Bay window
A B-Unit Circular Bay Window
An A-Unit Dining Room
A B-Unit Dining Room
An A-Unit Butler’s Pantry
An A-Unit Kitchen
A B-Unit Kitchen
Typical Art Deco Crown Molding
Thanks for stopping by!
